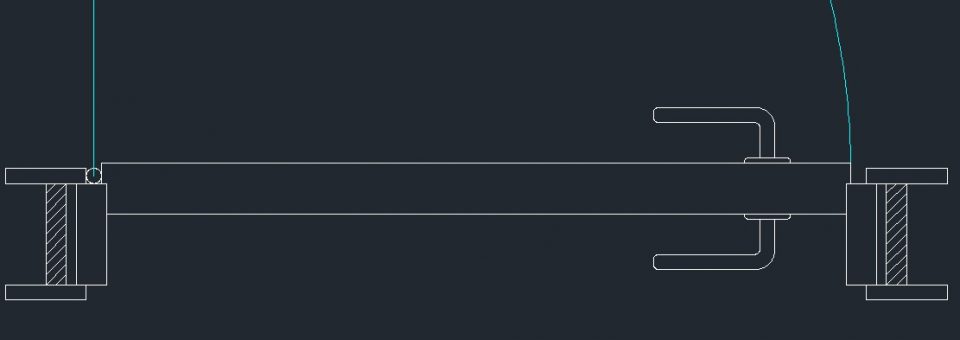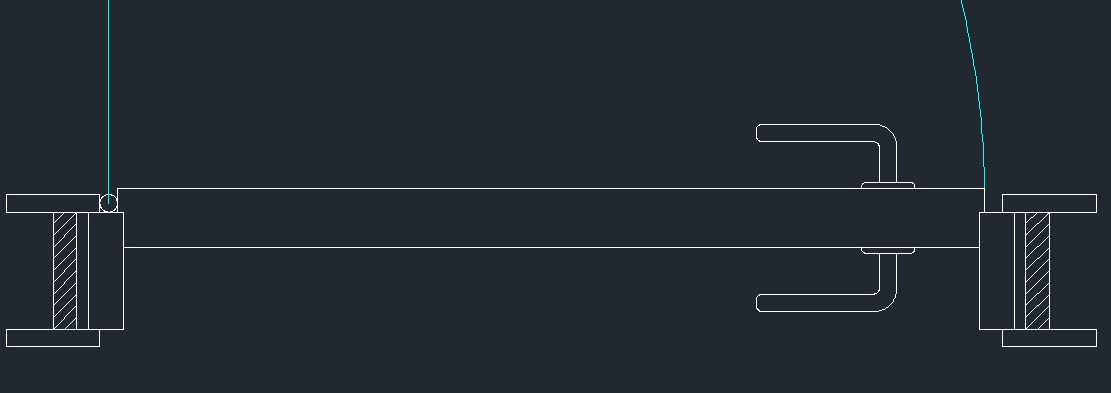
Porte, doors
(related: construction door: details / dettagli: porta costruttivi)
2d
doors / porte
2d – dwg – 6 + 20 files
download: 6front – front / prospetto
download: 20pianta – plans / piante (with different kind of opening / con diversi tipi di apertura)
classic style doors / porte stile classico
2d – dwg – 6 + 6 files
download: porte/doors – front
download: 6porteclassicheprospetto – front
3d
doors – simple style / porte – stile semplice
3d – dwg – 15 files
download: 15porte sempl – with different kind of opening / con diversi tipi di apertura
doors – detailed / porte – dettagliato
3d – 3dm
download: porta – with handles and hinges
classic style doors / porte stile classico
3d – dwg – 5 files
download: 5porte class
Disclaimer: this is a fast collection of cad blocks, vector files for Autocad or other software, that I found useful for my work. You can download them for free, gratis and also suggest new blocks to add. In this post every block is admitted if it concerns: hinged door, classiche, classico, classic, opening, portafinestra, scorrevole, sliding, swing door, swing, panel, battente, scorrevole, soffietto, libro, folding, folded.
