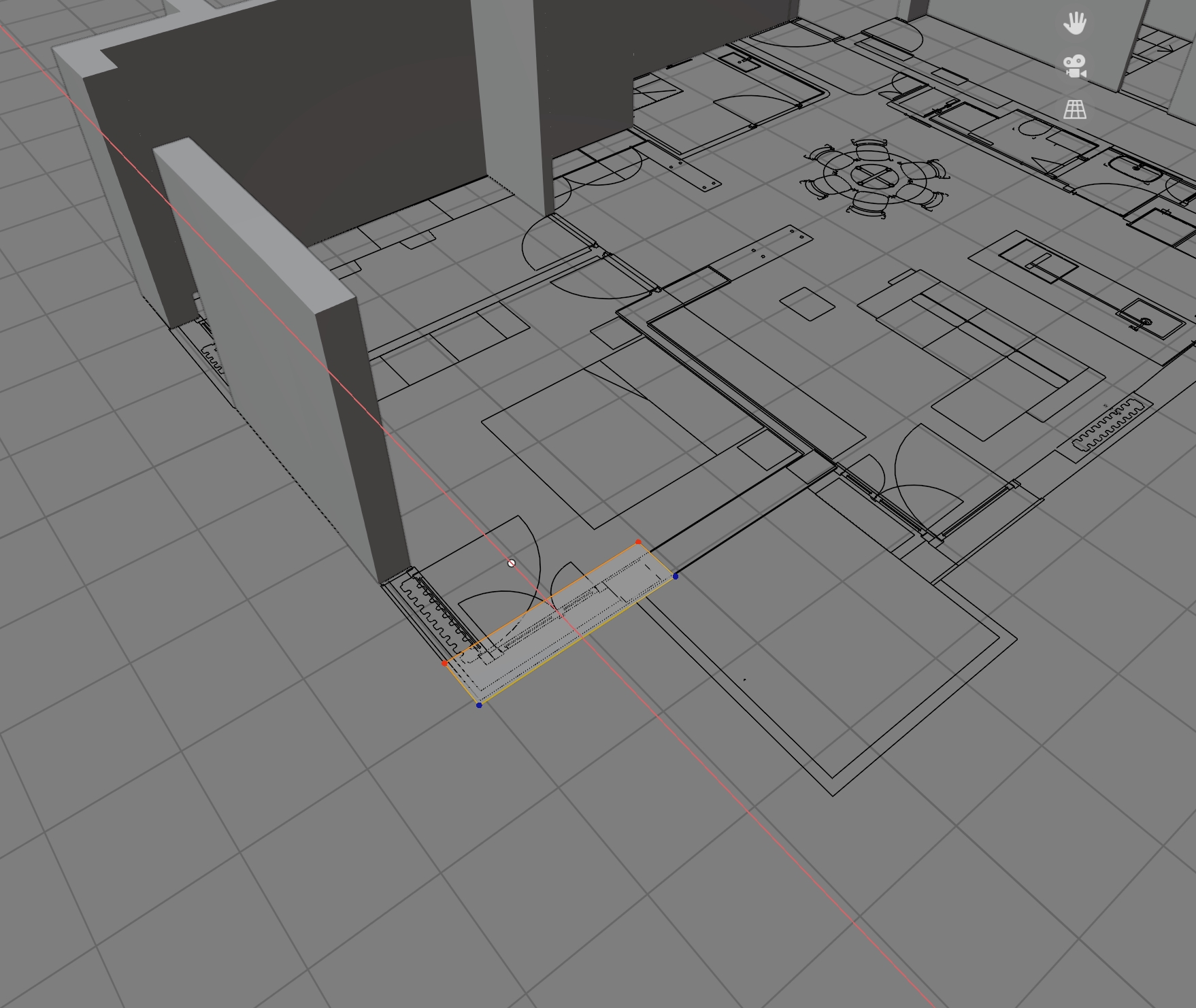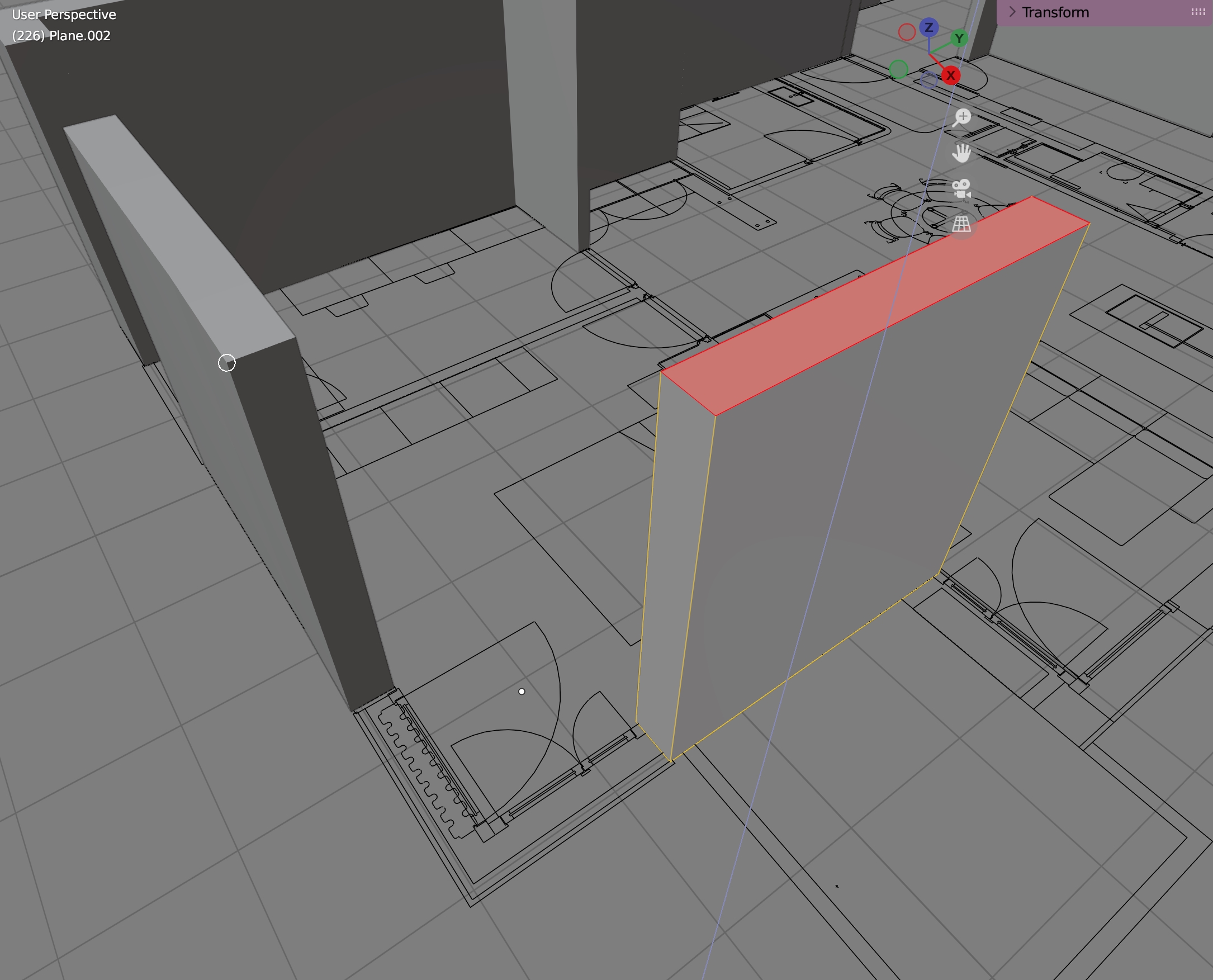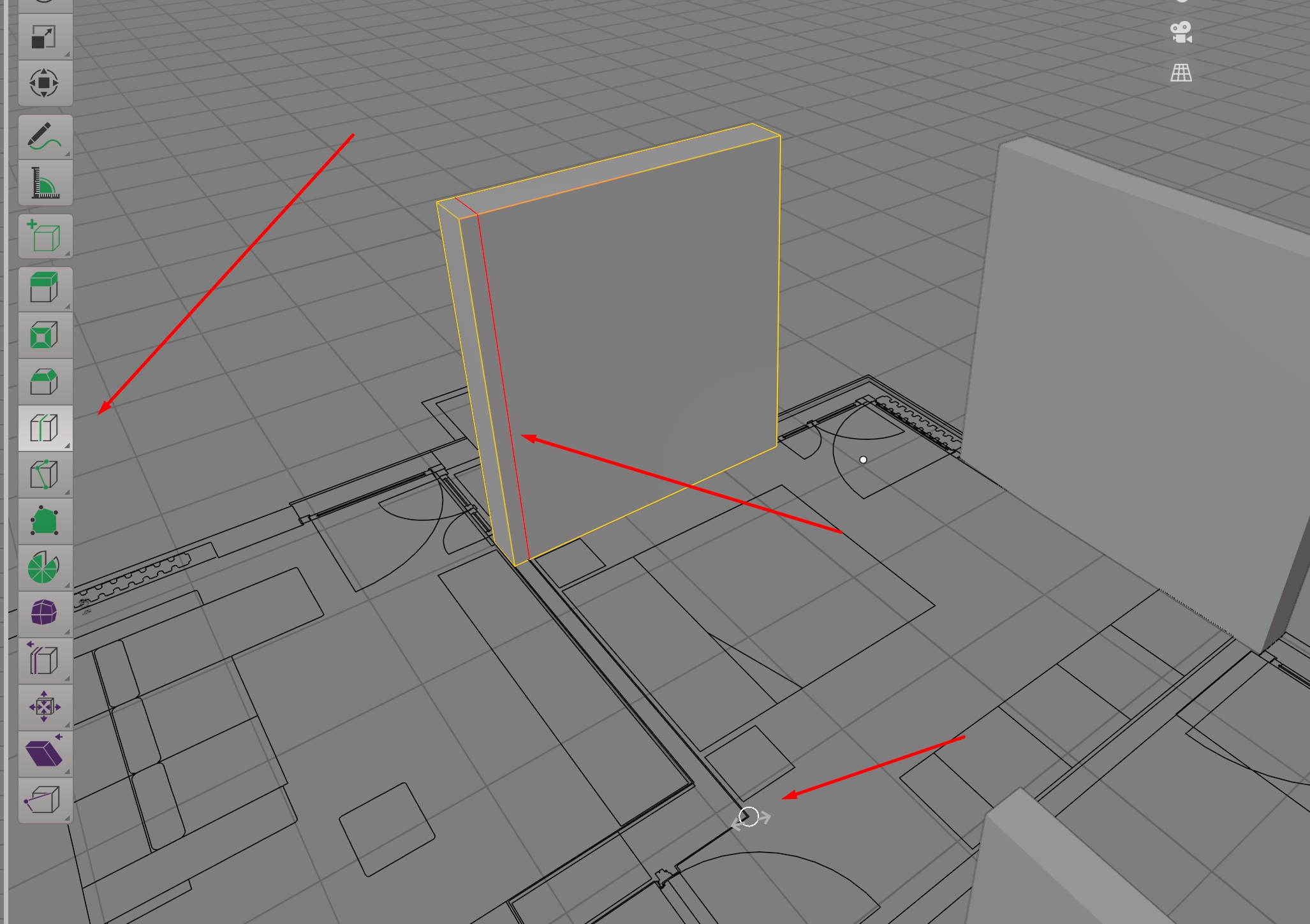Yes, we added our plan from cad, now it is the turn to creating the new walls.
There are multiple ways to do it (you can see alternatives at the end of this article). But my preferred method? The following one:
Creating straight walls
- add a plane

- Go in EDIT MODE
- select the vertex among selection options; activate the snapping on the vertexes and then MODIFY THE POSITION OF VERTEXES in Edit mode to make the surface of the wall you are interested. You can click on Y or X to work along some axes.

- Extrude; select the face (activate the option among selectors), and always in EDIT MODE, click E and then click Z (to make it straight) [or click on EXTRUDE] and write the measure you need or snap to other objects

Creating L shaped / zig zag walls
- make the first piece as instructions above
- remain in EDIT MODE and click on LOOP CUT (control+R)
- Keep it clicked and move the cut where you need to separate the mesh. Thanks to our dxf plan, it is easy to snap where you need

- EXTRUDE the new mesh! And repeat as many times as you need for the same wall/object


Looking for other ways?
See this video!
