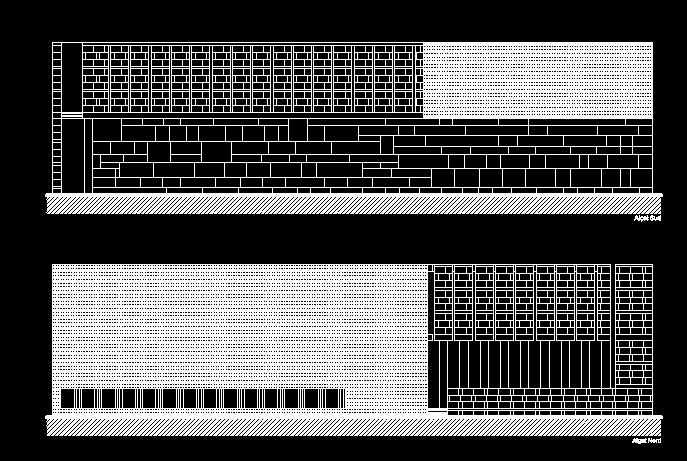Giuseppe Terragni projects, drawn with cad software
3d
Danteum
dwg
download: Danteum 3D
2d
Danteum
dwg: plans, side/frontal views/sections
download: Danteum 2d – b/w with hatches
download: Progetto definitivo – schematic

Giuseppe Terragni projects, drawn with cad software
Danteum
dwg
download: Danteum 3D
Danteum
dwg: plans, side/frontal views/sections
download: Danteum 2d – b/w with hatches
download: Progetto definitivo – schematic