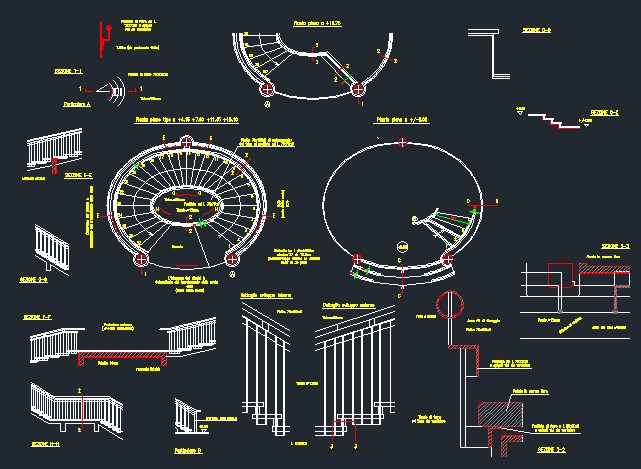
stairs / scale
details / dettagli
2d – dwg – 27 files
content: sections, plans, railings, steps, materials, structure
contenuto: sezioni, piante, ringhiere, gradini, materiali, struttura
download: 27STAIRS
Disclaimer: this is a fast collection of cad blocks, vector files for Autocad or other software, that I found useful for my work. You can download them for free, gratis and also suggest new blocks to add. In this post every block is admitted if it concerns: stairs, scale, steps, gradini, structure, struttura, railing, ringhiere