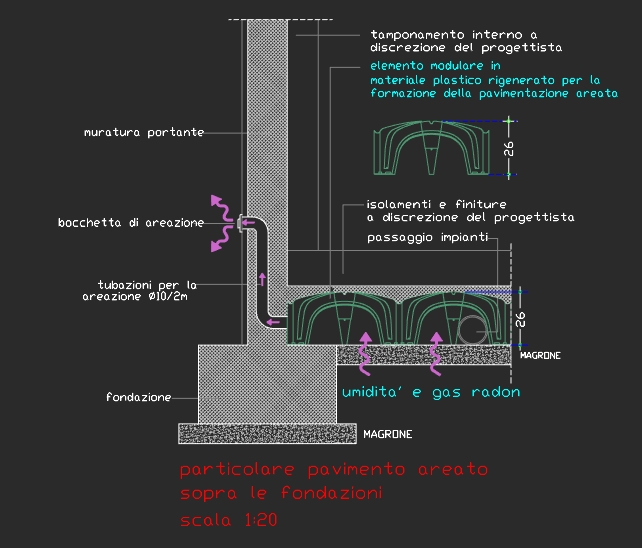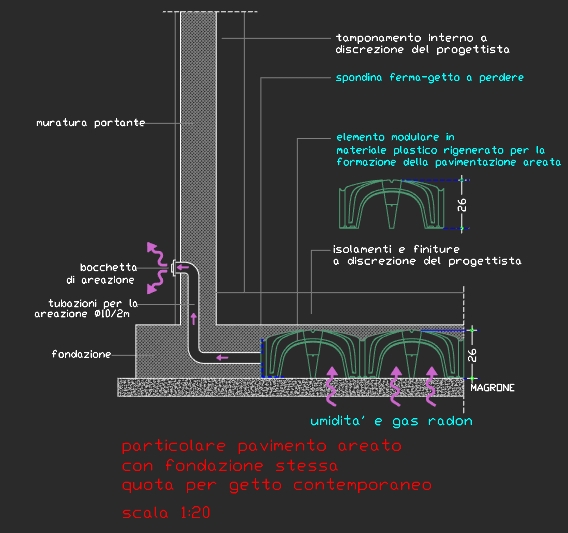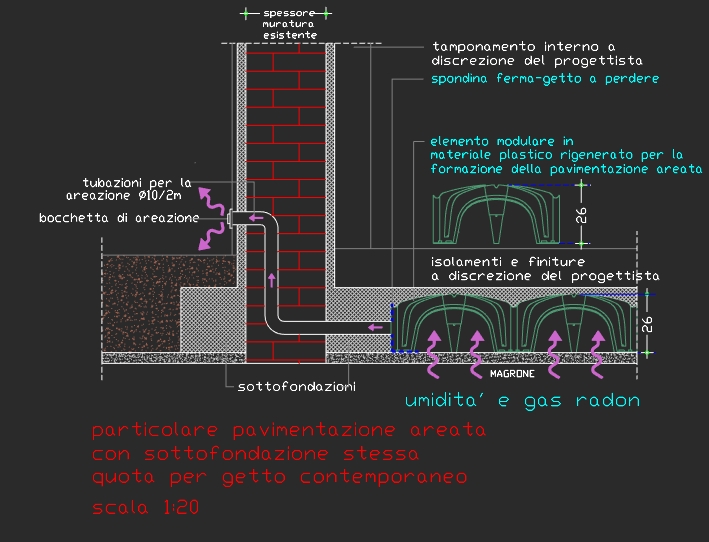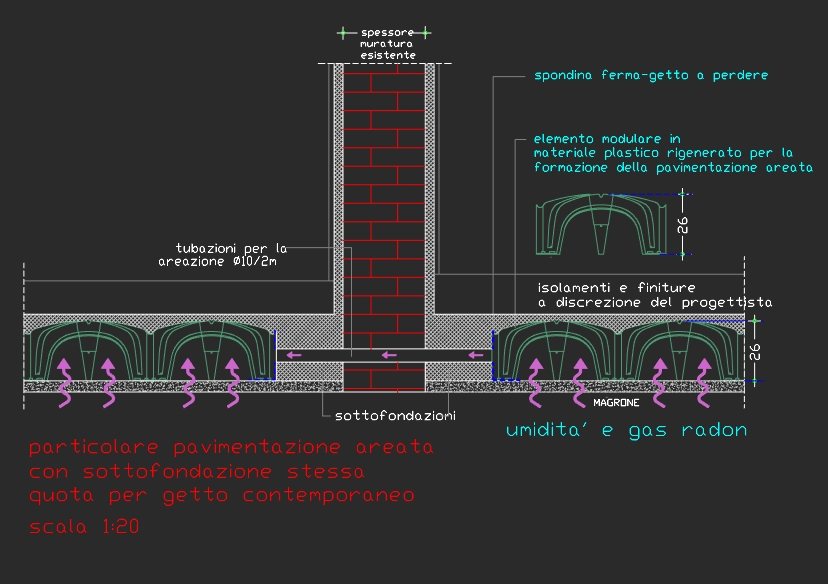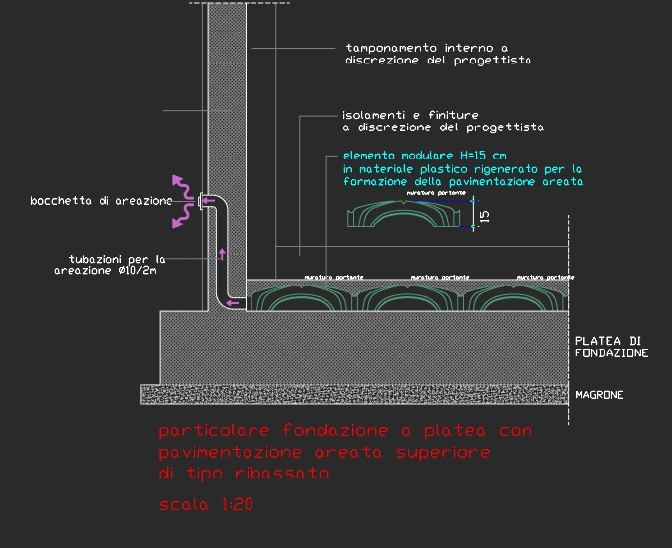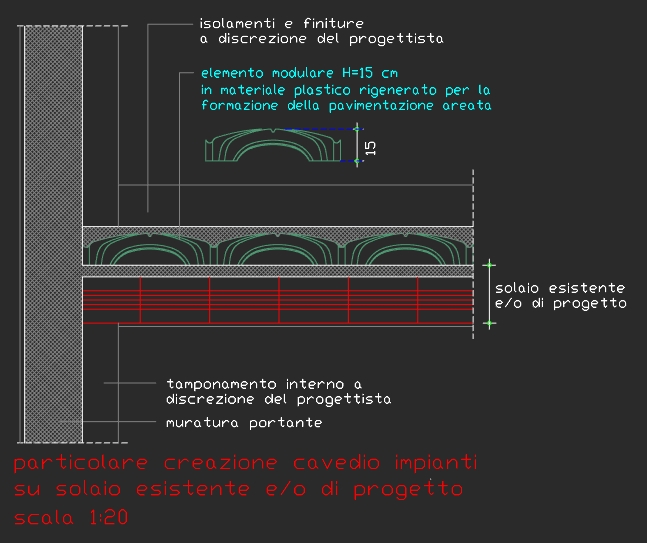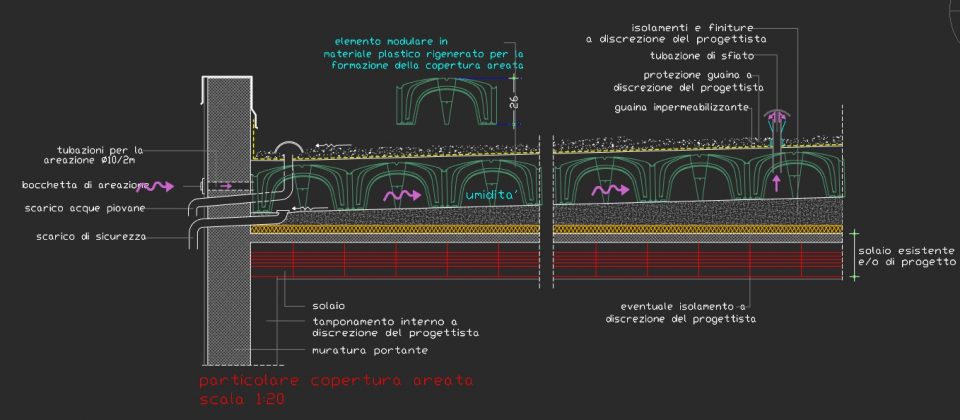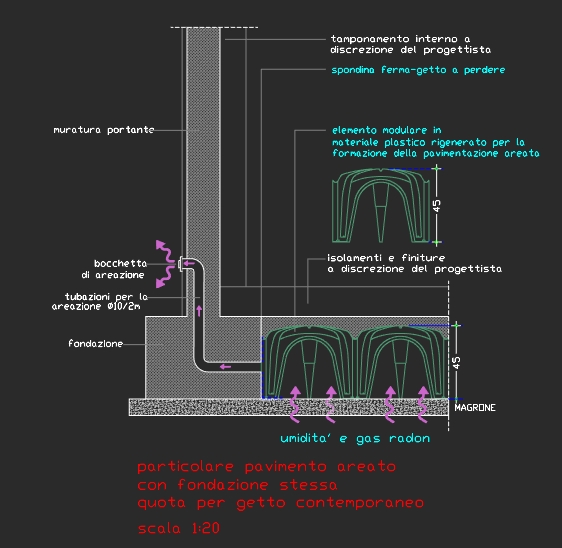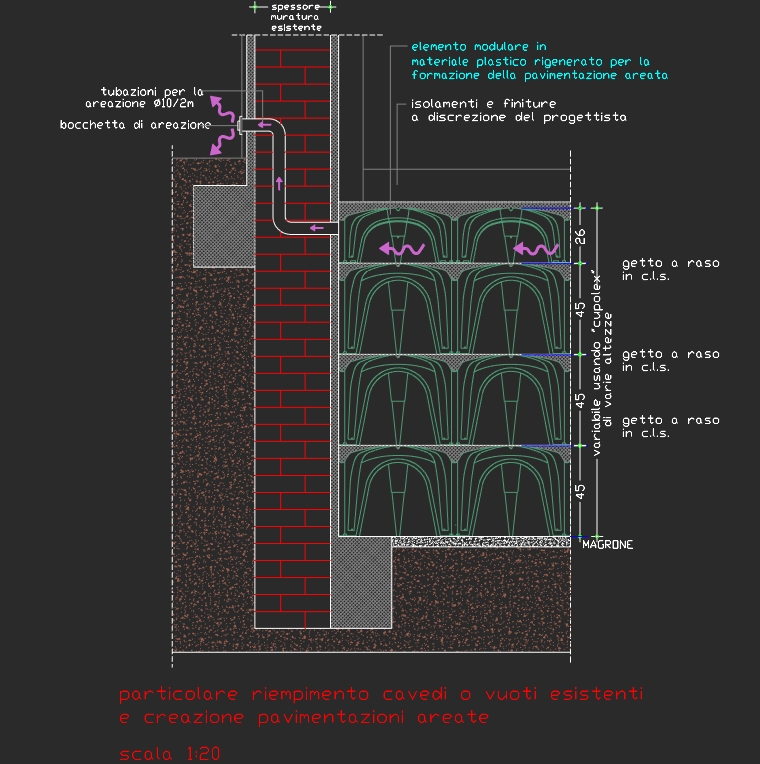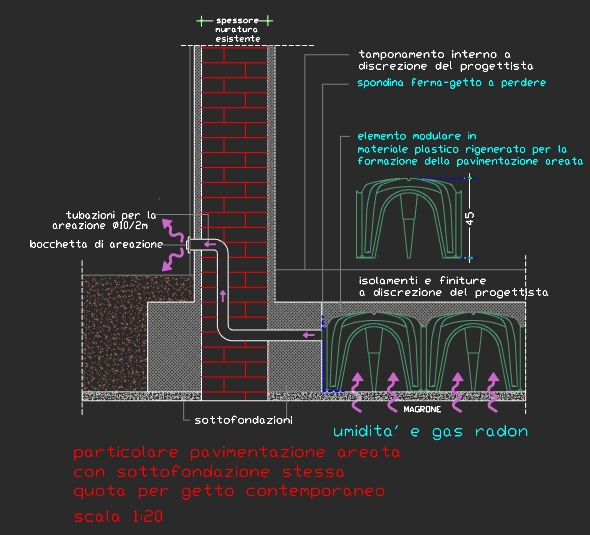Details of aerated / ventiled concrete floors, or crawl spaces with iglù / cupolex and other supports.
2d
description: drawings of ventiled floors realized with plastic igloo/iglu/cupolex, with detail of structures, walls, aeration etc. and with Italian descriptions
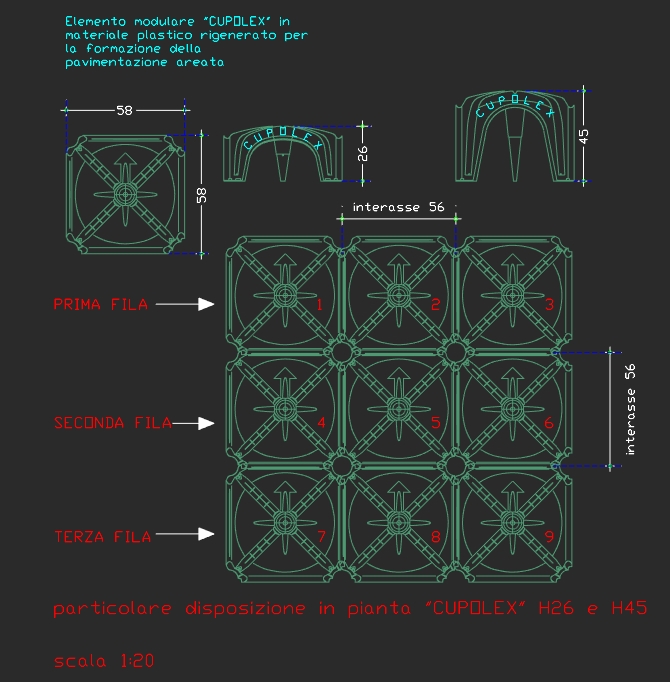
description: the drawing of the single element, useful to compose your own slab
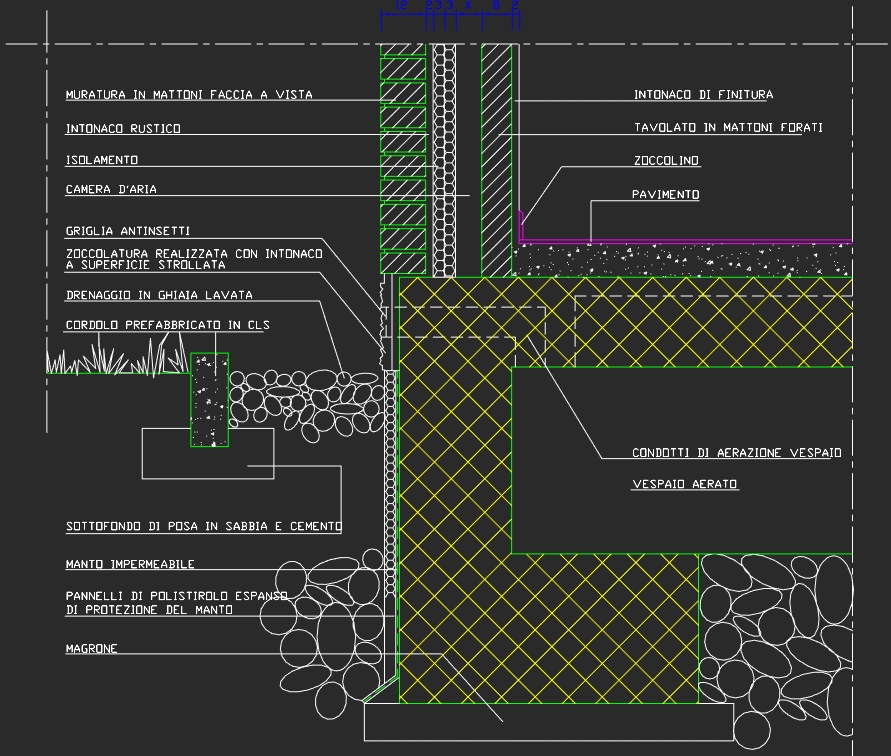
description: traditional crawl space, realized with empty space between the foundations and the “zero” level / ground floor
Disclaimer: this is a fast collection of cad blocks, vector files for Autocad, Rhinoceros or other software, that I found useful for my work. You can download them for free, gratis and also suggest new blocks to add. In this post every block is admitted if it concerns: cupolex, igloo, iglu, vespaio, areato, ventilato, ventiled, ventilation, crawl space, cavities, roof, insulation, cassaforma a perdere, formwork.
