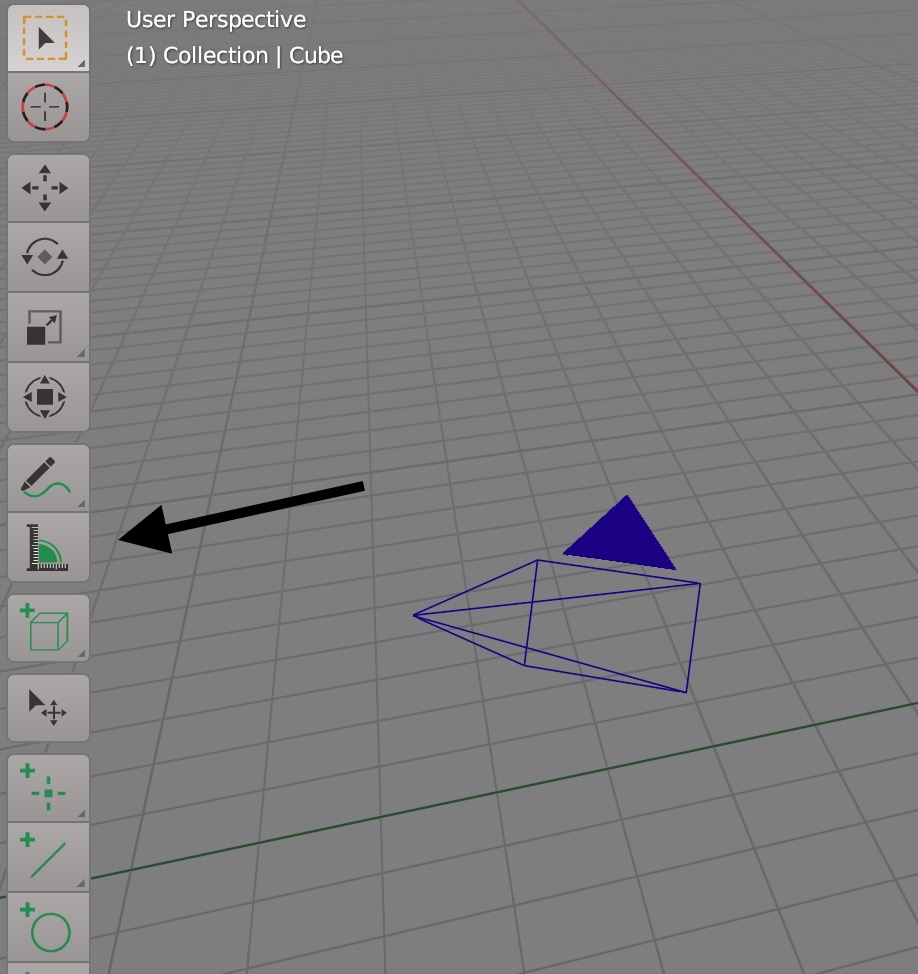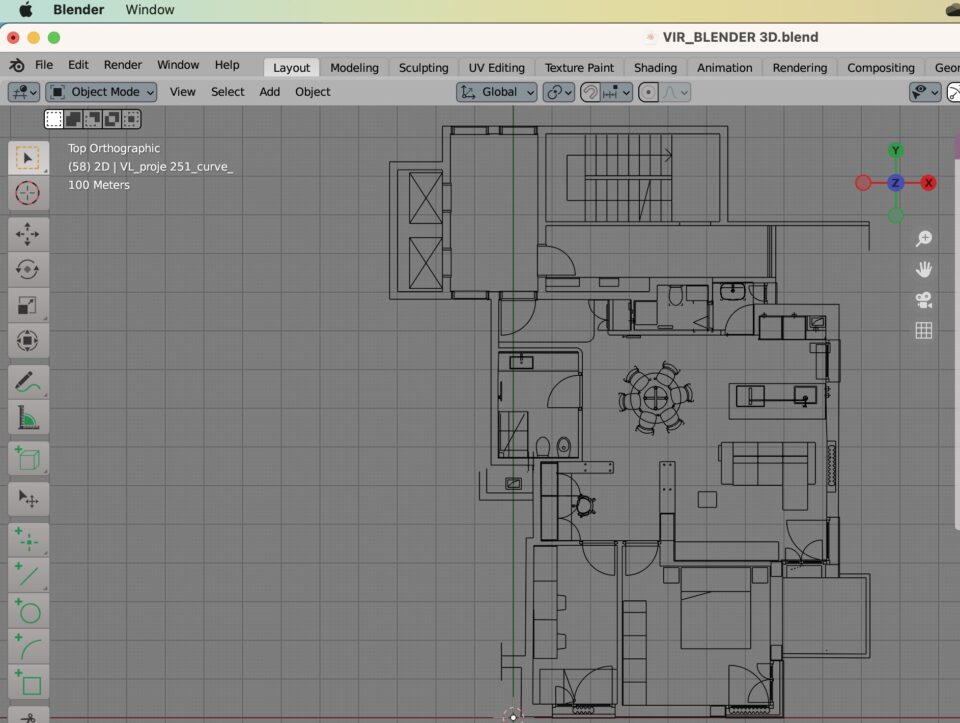Let’s start our architectural adventure with Blender. The first question of all is: how can import my dwg plan to realize my model? So, if you use Autocad, Nanocad or other CAD apps and you drew your 2d plan. you are in the right place.
Prepare your file
- open your cad file
- clean the file from unuseful objects for your 3d modeling – purge, flatten, audit… make it everything easy
- place the start of your model in the 0.0 coordinates -> write on command UCS, set it to WORLD by clicking W and you will discover the 0.0. coordinates. Simply move the bottom-left part of the plan on 0.0.
- check units: are you working in cm? In blender also?
- SAVE IT IN DXF – very important!
Activate the dxf add-ons
- open Blender
- open EDIT -> PREFERENCES
- CLICK ON ADD-ONS
- search DXF: you will find two add-ons, one related to exporting, and one related to IMPORT dxf. Check it!
Activate also the image-plan add-ons
Always in preferences, search also “image”: Import Images as plans. It could be useful in the future!
IMPORT
Easy: click file, click IMPORT, you will find dxf on the bottom, and you can select your drawing you previously prepared!
Scale at the right measurements
- Measure one referring point selecting the tool from the toolbar on the right, to understand how much you should scale

- Select all the elements
- click on Object -> Transform -> Scale
- write the factor scale you need!
Start modeling!
Good work 🙂

